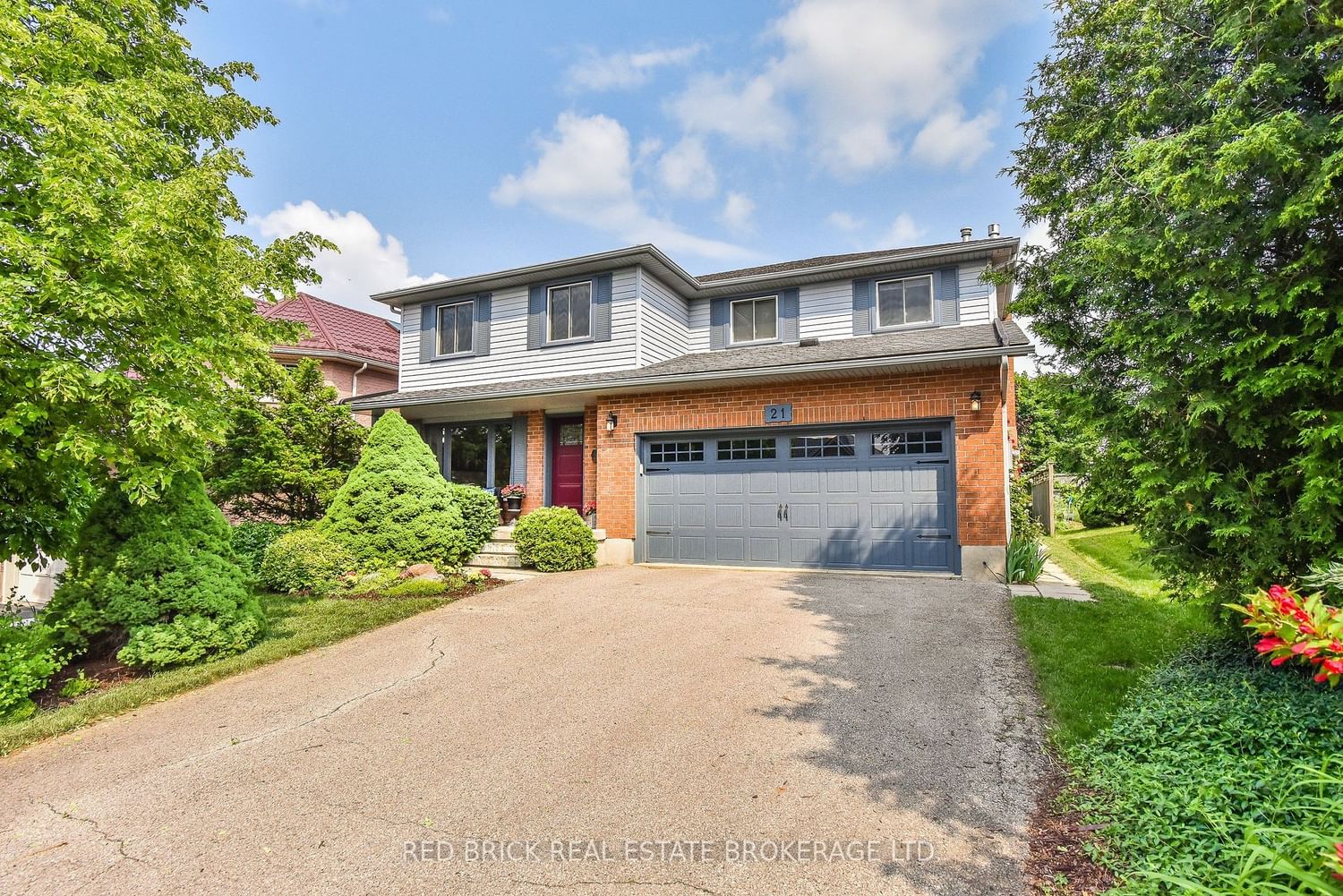$949,900
$***,***
4-Bed
3-Bath
1500-2000 Sq. ft
Listed on 7/12/23
Listed by RED BRICK REAL ESTATE BROKERAGE LTD.
Welcome to 21 Cherrywood Drive; a cheerful and beloved 4-bedroom family home, tucked away on a quiet and mature street in Guelph's desirable west side. This custom-built home offers 2000 sq ft, a traditional main floor layout with a living room, dining room, generous kitchen, dinette and a sunken living room with a lovely gas fireplace. Upstairs you will find 4 ideal bedrooms, including a very large master bedroom with a generous walk-in closet and 4pc ensuite. The basement is partially finished and offers a great rec room, hobby area, work bench, laundry, a bathroom rough-in, cold cellar and tons of storage. The backyard is a very private oasis with an abundance of perennials, flowerings shrubs, mature trees, soothing water feature, spacious seating area and room for a hot tub. This cherished family home has been meticulously cared for by its one-and-only owners and proudly offers updated roof, windows, doors, furnace, a/c, flooring and more. Schools and shopping mere steps away.
Extra-wide garage easily holds 2 cars. Driveway holds 2-4 cars depending on size. Hot tub recently removed, all wiring intact, pond-less water feature with remote control, gazebo with soft top, mounted cabinets. Offers welcome anytime.
To view this property's sale price history please sign in or register
| List Date | List Price | Last Status | Sold Date | Sold Price | Days on Market |
|---|---|---|---|---|---|
| XXX | XXX | XXX | XXX | XXX | XXX |
X6660130
Detached, 2-Storey
1500-2000
15
4
3
2
Attached
6
31-50
Central Air
Part Fin
N
Y
N
Brick, Vinyl Siding
Forced Air
Y
$5,592.31 (2023)
< .50 Acres
110.00x49.00 (Feet)
